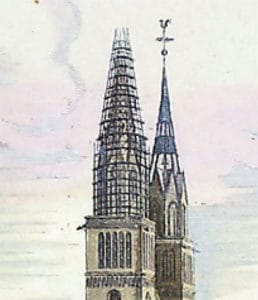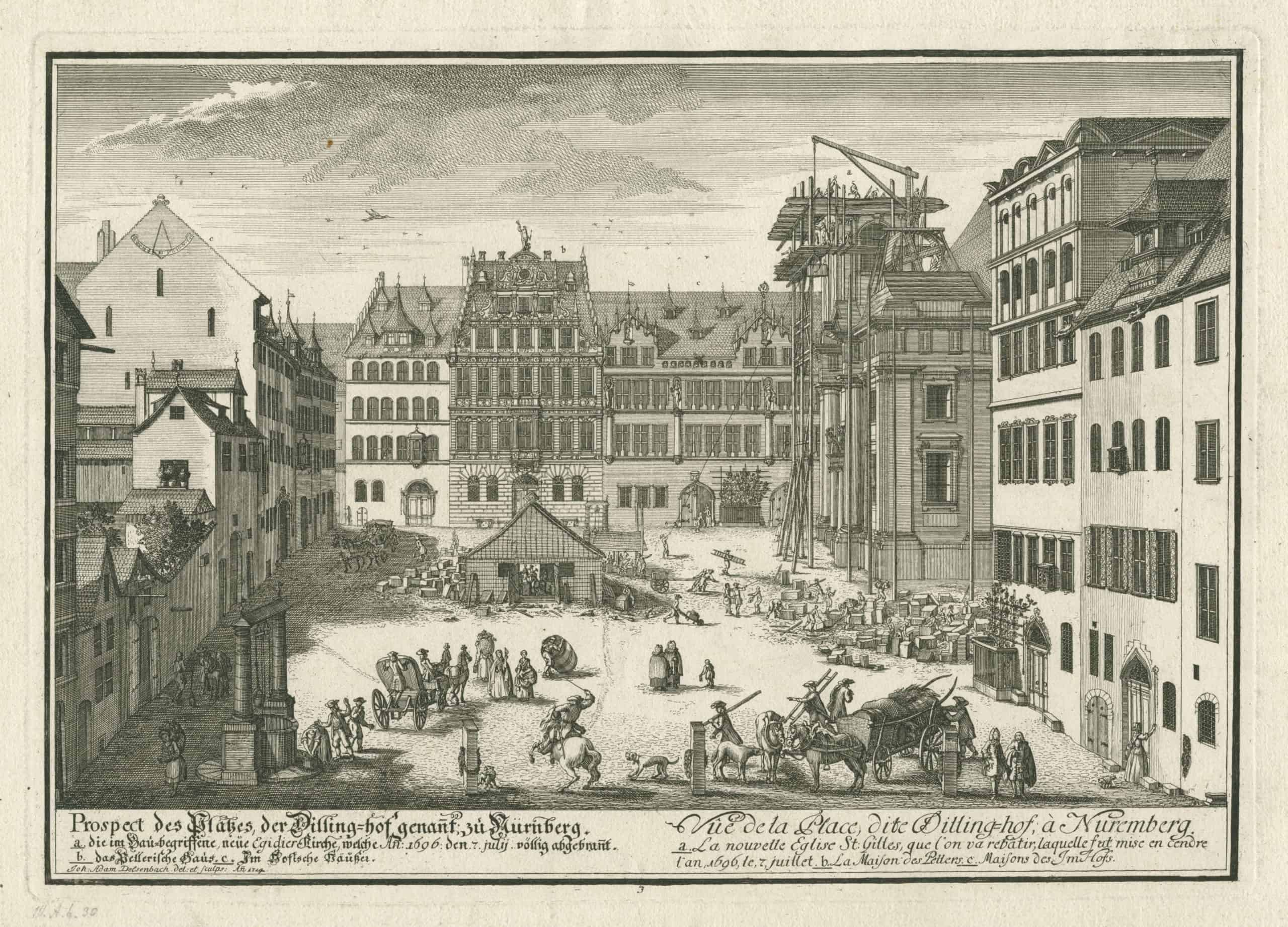WHAT THEY HAD IN COMMON – WHAT SEPARATED THEM
Outline – Third Part
3 Graff’s Return and Importance as a “Painter and Citizen in Nuremberg”
3.1 Architecture in the Cityscape and in Teaching
3.2 Small “Landscapelets” as Impressions of the Surroundings
3.3 His Lengthy Divorce
3.4 The Series of the “Large City Prospects”
3.5 Commissions and Surprise Finds
3.6 Masterworks from the Wealth of his Italian Years
3.7 Late Recognition as Artist
3.8 Graff’s Work: Documentation of the Urban Culture of His Time
Abbrevations of Archives etc.
Abkürzungen für die verschiedenen Sparten im Literaturverzeichnis
Endnotes
Additions to the Literature References
3. GRAFF’S RETURN AND IMPORTANCE AS A “PAINTER AND CITIZEN IN NUREMBERG”
The last time Maria Sibylla and Johann Andreas Graff met, at the Waltha Estate in the Netherlands, it was a turning point in their lives. For her, the marriage had ended after 20 years because he was not accepted into the Labadist community. She called herself "Merianin" again (2), stayed in this religious community for about five years and after the death of her mother started a new phase of her life as an independent businesswoman in Amsterdam together with her daughters.
She became famous mainly for her extraordinary, courageous expedition to the South American tropics and for the publication of the results of her research in her magnificent, large-format work on the metamorphosis of Surinamese insects.
Graff, on the other hand, returned to Nuremberg alone in 1686. During last 15 years of his life, he kept working untiringly and continued his established cooperation with the Kraus workshop until the end of his life. He entrusted his designs for the large format City Prospects (“Stadt-Prospecte”) and small format Landscapelets (“Landtschäfftlein”) to these Augsburg specialists, as he had done with the images of St Lawrence’s Church. He collated the etchings into series and published them, both as monochrome and as hand-coloured (illuminated) prints. (3)
3.1 ARCHITECTURE IN THE CITYSCAPE AND IN TEACHING
Graff had already prepared designs for the large format “City Prospects” before he moved to Frankfurt with his family in 1682. A drawing of 1680 is the counterpart to the view from the west of 1681, where the focus was on the Commend of the Teutonic Order, the White Tower and the Church of St James, and which Graff had etched himself. While travellers coming from the west (Ulm, France) got their first impressions of the Imperial City of Nuremberg here, those coming from the south (Regensburg, Vienna), after the “Frauentor” (Ladies’ Gate) saw the Churches of St Claire and St Lawrence, as well as the “Mauthalle” (Customs House), then named “Upper Weighing Station or Tax House”. This massive stone building with its six-floor attic in the centre of the view on the left side of the street, was a particularly important building for merchants coming to the city from near and far, because of the customs and staple duties.
As in the view from the west, sites are again named on a band. A stork, explaining the cityscape, is flying towards the viewer offering the most important information. Later etchings no longer show this playful motif. It hails from a time when Graff was still surrounded by his family and his older daughter could look over his shoulder.
The street is busy, people are doing their everyday chores, but the image is not – as often in the Baroque period – an overloaded “hidden object puzzle” (“Wimmelbilder”) with an excessive amount of activities. The Church of St Claire is still surrounded by the old churchyard wall, and the “B” next to the door at the bottom left for the “Entrance to the Pawnshop” suggests that, in Nuremberg families, too, money could be in short supply. Below the banner the spires of St Lawrence’s Church rise to the sky, today as then. But Graff shows a special detail: in 1680, the top of the south spire was surrounded by a scaffold (5), and we can see how dangerous repairing work was so high up at that time.
The signature on the right reveals that in fact this design by Graff was etched in the Kraus workshop (6), but not until eight years later.
A second drawing of 1682 which was not etched until 1685 or even later radiates the same everyday serenity. On the right-hand side of Dillinghof (today’s Egidienplatz), between the Romanesque church and the tower house, is the work place of Johann Andreas’ father, headmaster Johann Gravius: the Egidiengymnasium (St Giles’ Latin School). The headmaster and his family lived in this group of buildings, and it can therefore be assumed with certainty that Johann Andreas was born here.
This view of the Dillinghof, drawn “from life” by Graff (”del. ad Vivum“) is particularly valuable for city historians, because this square underwent fundamental changes in the course of subsequent decades. The property of the noble family of councillors, Imhoff (then “Im Hoff”) and of the immensely rich Peller merchant family, each comprising several houses, as well as the old Tetzelhof (Tetzel Estate) which was soon to give way to a new building is all named in the legend above the view, and marked with letters in the picture. The distinguished Peller House, completed 20 years before Graff’s birth in the style of Mannerism, dominates the square, and the old, venerable Church of St Giles which was to burn down completely before the turn of the century (1696), is still intact.
Graff’s view with the perfect depth of his perspective construction was repeatedly taken as the basis for further copperplate etchings. Two etchings by his famous successor, Johann Adam Delsenbach (1687-1765), provide the rare opportunity to follow the architectural changes, right through to the rebuilding of St Giles’ Church which burnt down in 1696.










