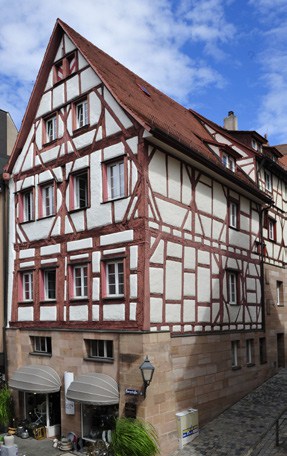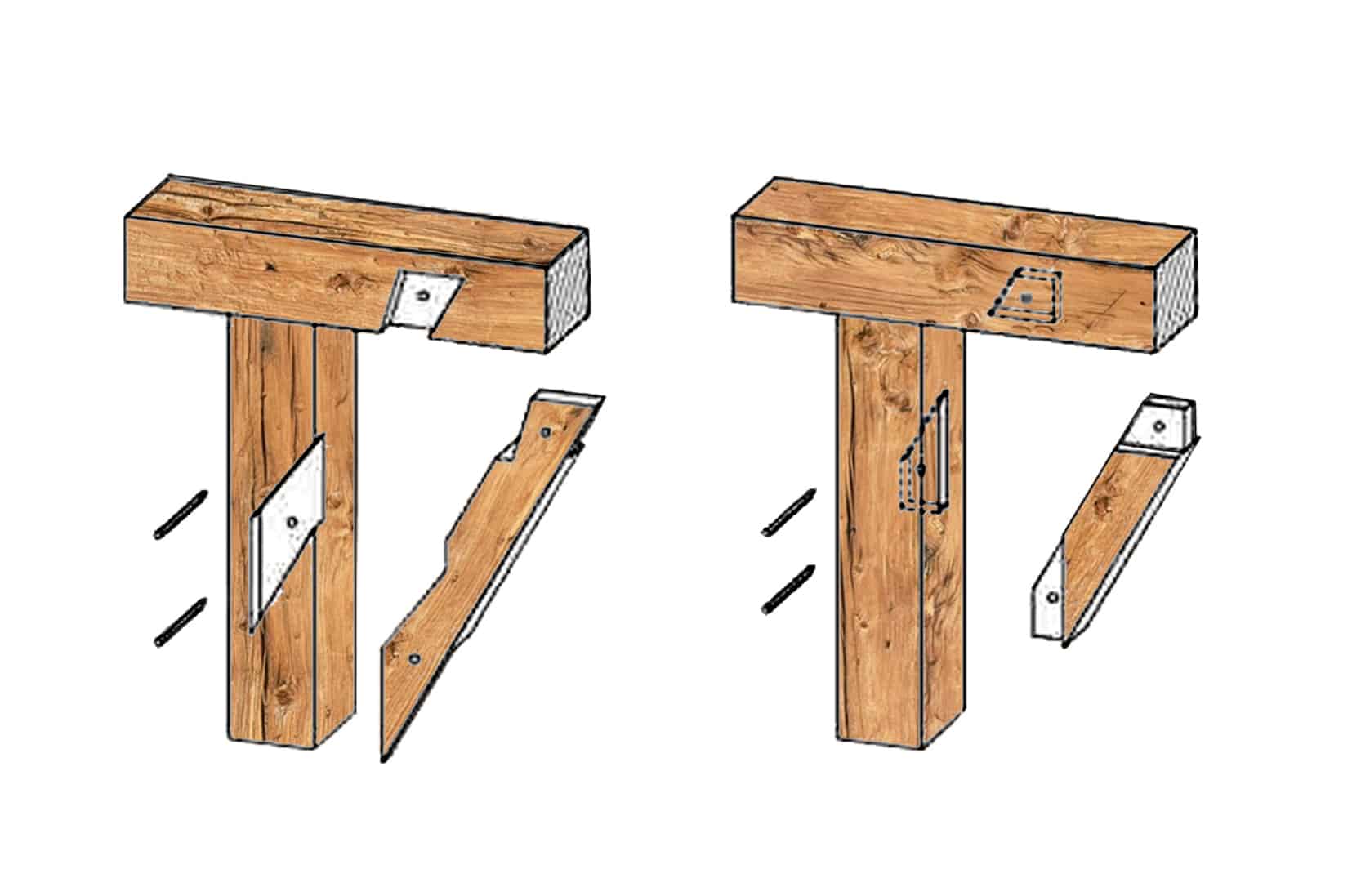DESCRIPTION BY THE EXPERT MICHAEL TASCHNER
Bergstraße 10, multi-storied building, timber-framed appearance from the 15th century, scarf and mortise with tenon joints till 1525
Around 1400, Nuremberg saw a change in the technique of constructing timber frames for buildings, away from the stand storey construction (with long beams fixing the floors together) to a pure storey-by-storey construction. (1) Why the carpenters themselves decided to use the technique of constructing storey-by-storey from then, on or whether they were ordered to do so, remains a mystery to this day. The assumption that storey-by-storey construction would make work easier on the building site and also provide flexibility in the design of the façade and floor plan is ultimately only a guess. The most obvious difference between the two construction methods is the height of the half-timbered stands, which in the case of multi-storey construction are no higher than one storey. The multi-storey construction technique was basically nothing new, as it was often used above stud-floor building, e.g., on the 2nd floor (see Obere Schmiedgasse 54/56).
The house at Bergstrasse 10, known mainly for its residents Maria Sibylla Merian (1647-1717) and Johann Andreas Graff (1636-1701), was built in 1412 as a half-timbered house in a storeyed construction and, due to its early construction date, is a good example of the changes in half-timbered construction around 1400.
The corner house with the name "Zur goldenen Sonne" (At the Golden Sun) probably underwent major changes in the 2nd half of the 17th century. The medieval half-timbered structure on the ground floor was replaced by sandstone ashlar masonry and the half-timbered structure on the first floor was partly replaced by a simple timber-framed structure. Plaster was applied over the entire surface to cover the no longer homogeneous half-timbered structure. In 1974, the Altstadtfreunde (Friends of the Old Town) sponsored the uncovering of the half-timbered façades. (2)
Uncovering the half-timbered construction revealed appearance of the medieval half-timbered house, for example, on the gable and eaves side of the 2nd floor. This demonstrates the construction of the multi-storey building, which is composed of threshold, stands, frame, head and foot struts and window sills. As one can readily deduce from the term ‘storey construction’, any edifice built using this technique is constructed storey by storey. It is striking that the ends of the struts required to reinforce the building are placed very close together on the stands, sometimes even touching one other - a type of half-timbered structure that can be observed throughout the entire 15th century. Moreover, the doubled short struts, also known as braces, are not used for stability but solely for ornamental purposes.
An important component in half-timbered construction are the timber joints (3), which are briefly explained here to enable better understanding of the individual stages. While the horizontal and vertical timbers were connected to each other by means of pins, the diagonal struts were joined to the horizontal and vertical timbers by means of scarf joints. The roof space was an exception here. There the horizontal beams (collar beams) were slotted into the rafters by means of scarf joints. The carpenters used oak nails to secure and fix the joints, as these were more stable, less prone to break under stress and more durable than nails made of softwood. The scarfed wooden joints were used until around 1525. (4)





