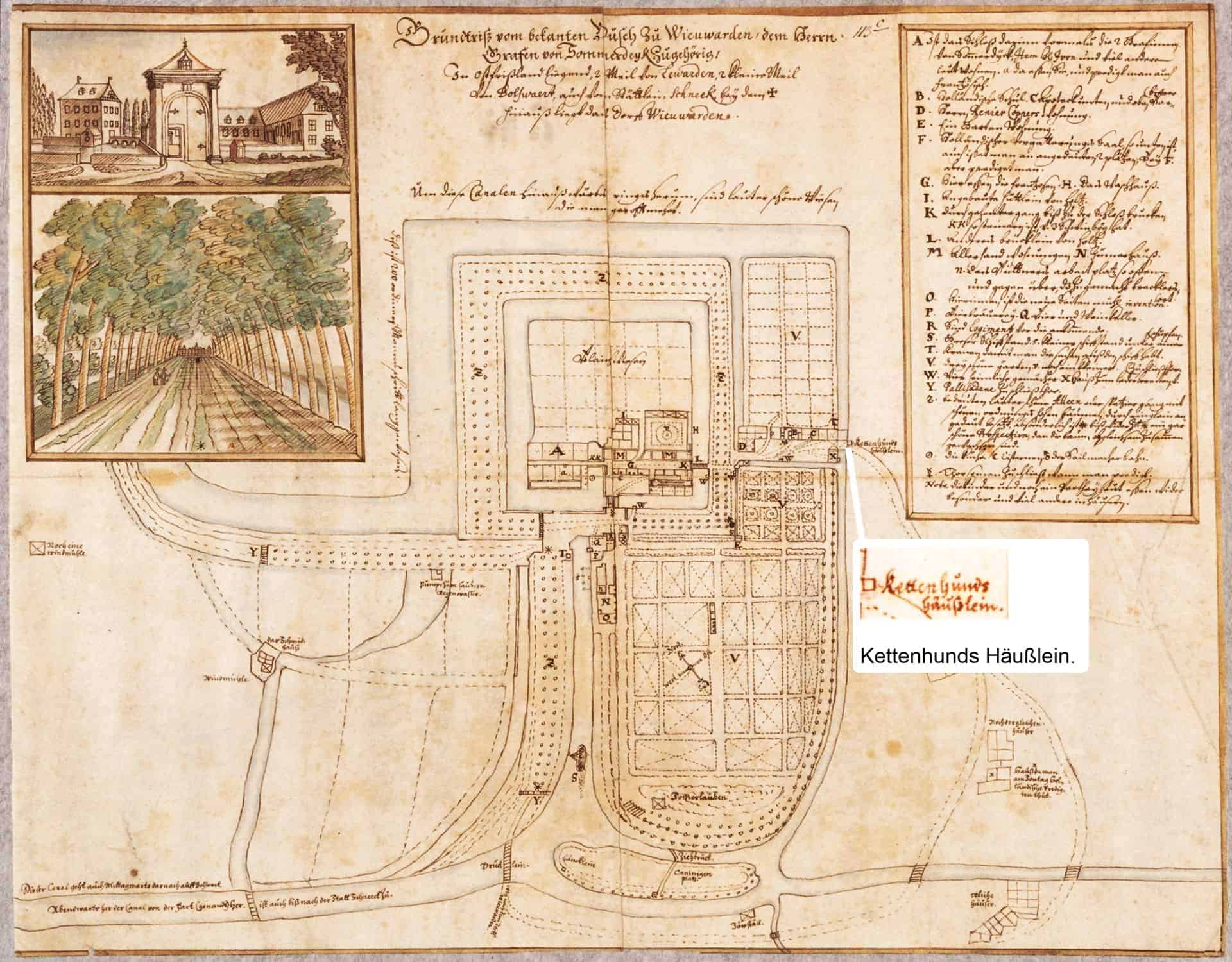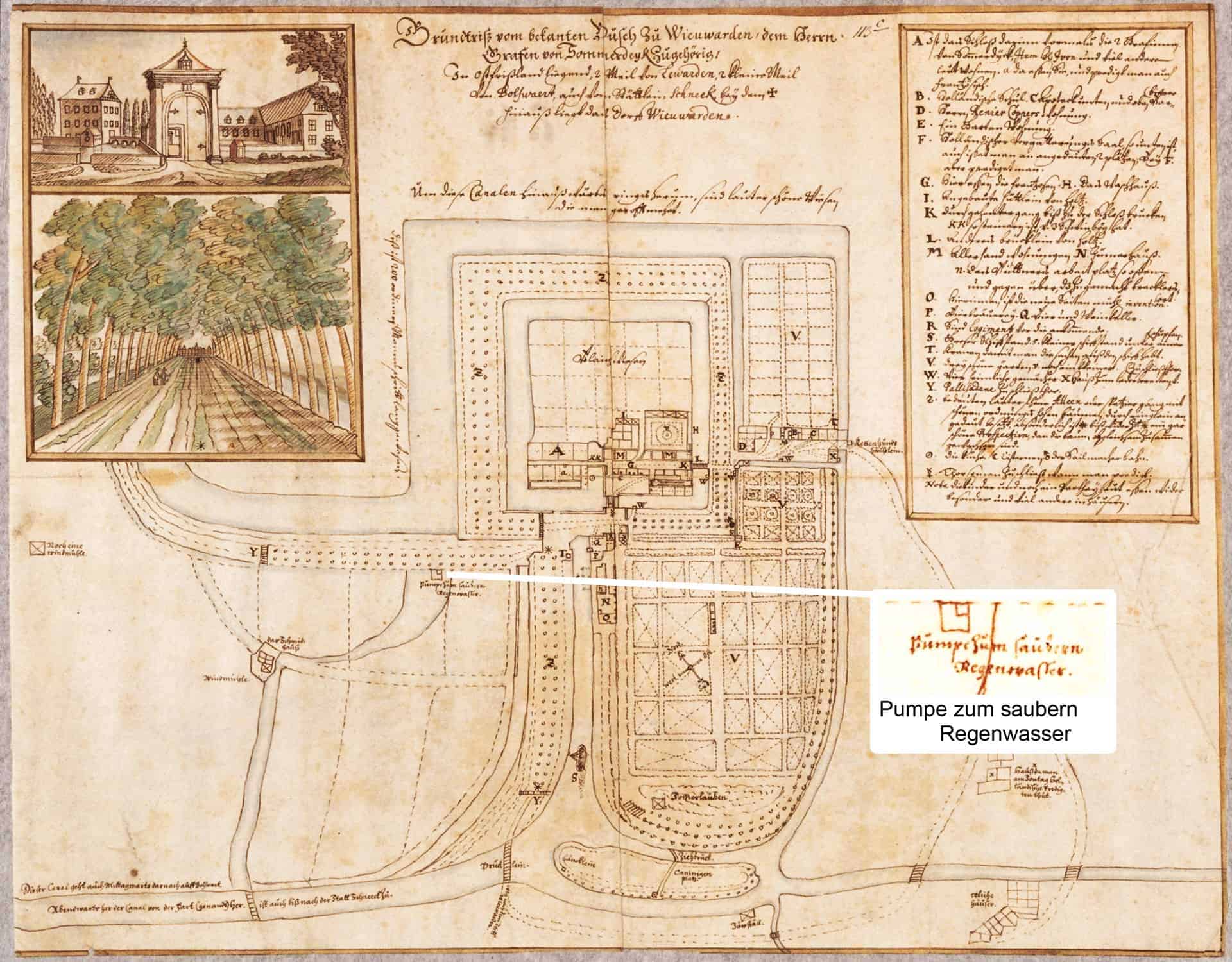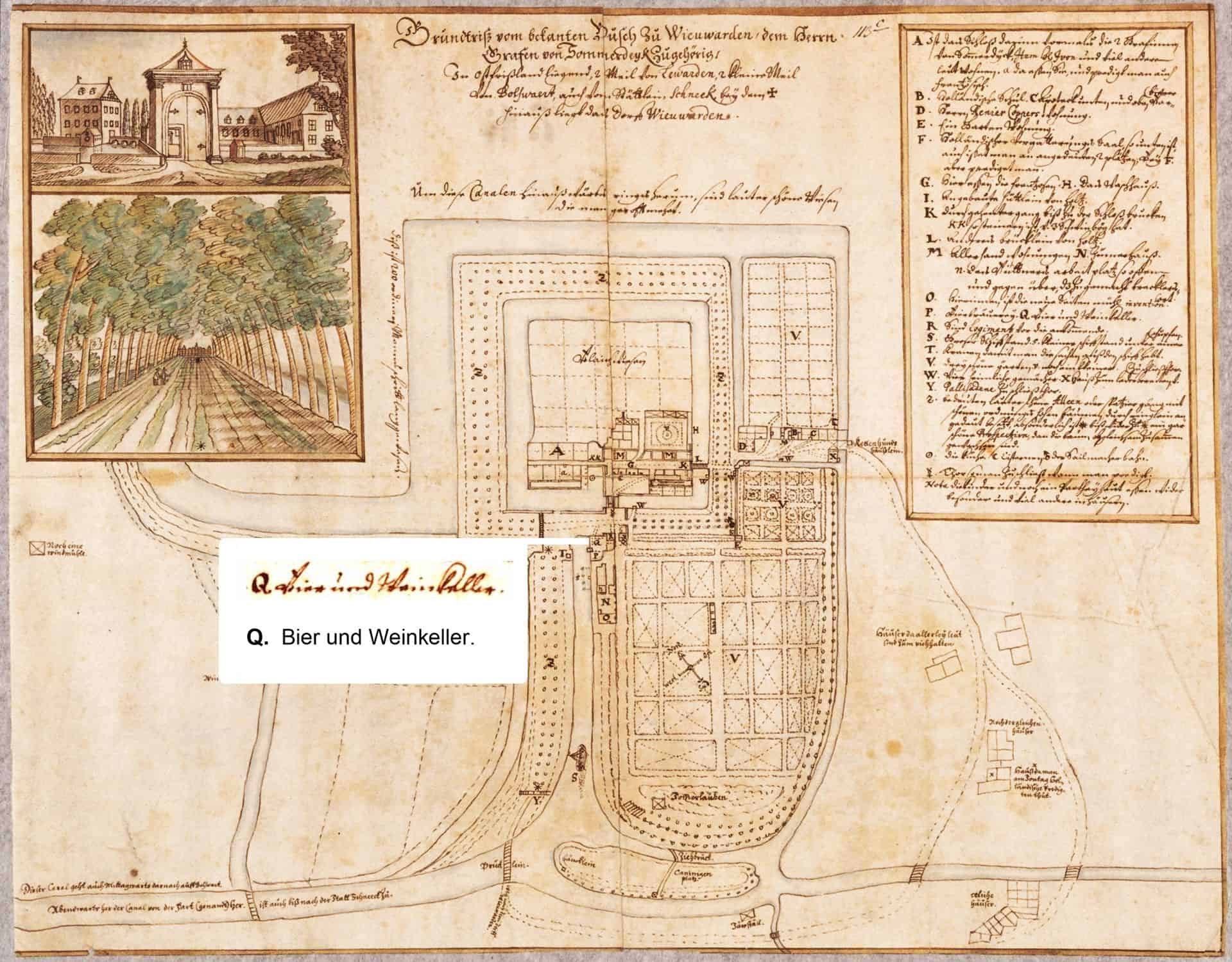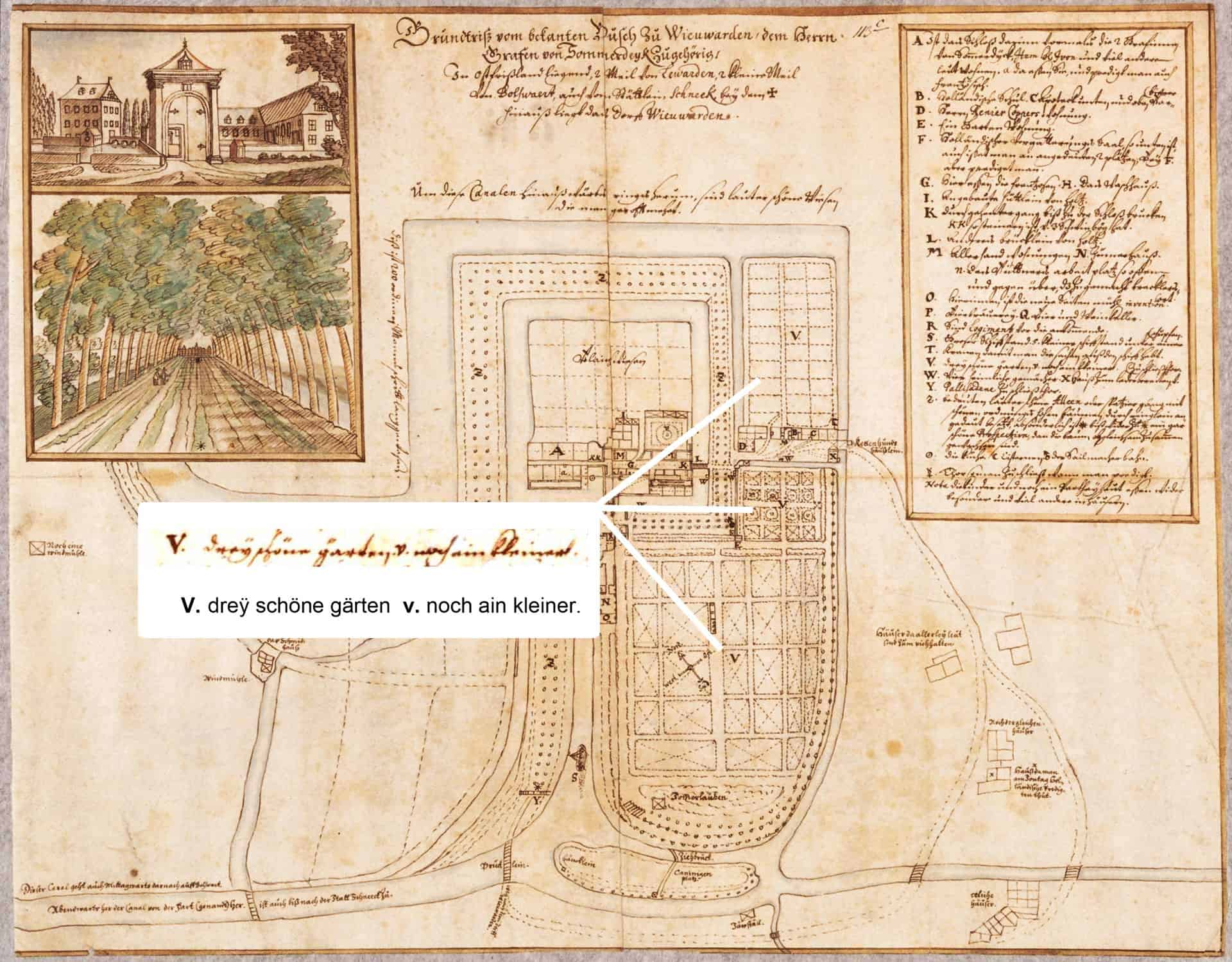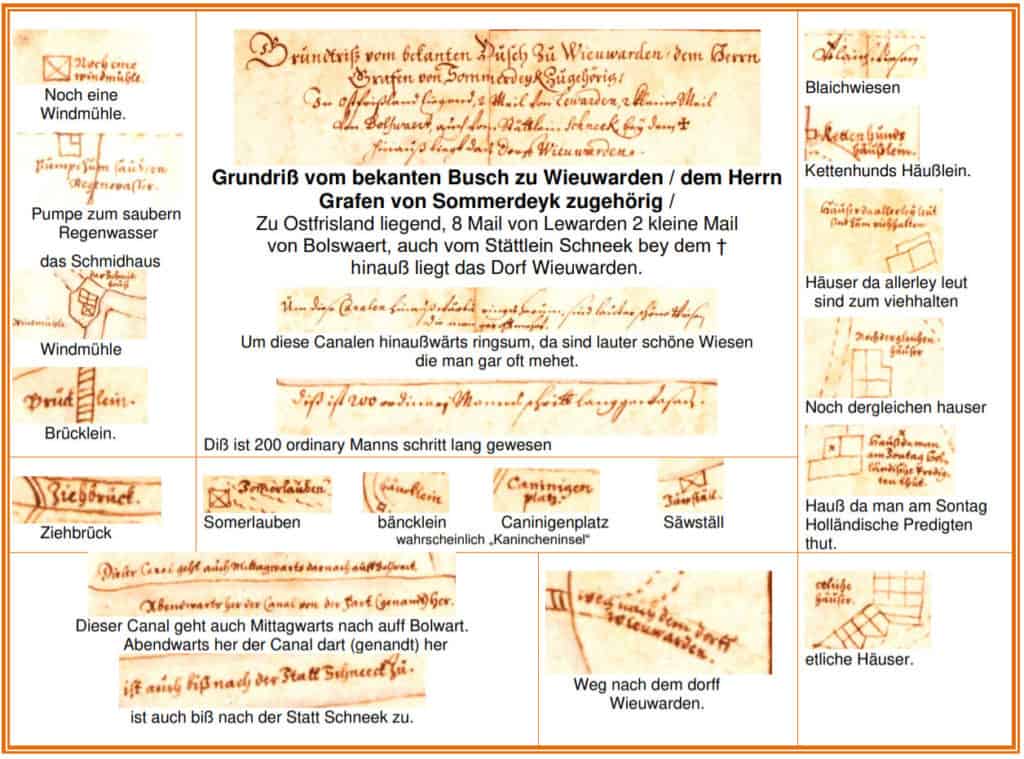A DRAWING COMMEMORATING THE RELIGIOUS COMMUNITY IN FRISIA
Why did Maria Sibylla Merian – probably in 1686 - move together with her daughters and her widowed mother to the Labadist community on the Waltha estate, which included an extensive property near Wieuwerd in West Frisia? Was it (just) Maria Sibylla’s escape from a broken marriage? There is probably not one single explanation. Several forces and constraints might have been at work.
Many competent researchers have dealt in depth with the importance of Maria Sibylla’s personal religious orientation for the move from Frankfurt to the Labadist colony. Since she herself never stated anything about her motivation, (1) people often quote her forewords to the Caterpillar books concerning God’s wonderful creation in order to understand her conception of God. The range of the various conclusions goes from a “major transformation”, such as in Natalie Zemon Davis’ work (2), to a ”will to self-denial and withdrawal from the world” which is said to have been sometimes overwhelming, even in her Nuremberg times, as stated by Anne-Charlott Trepp. (3)
Im Staatsarchiv Nürnberg wird ein gezeichneter Plan des Geländes mit einer Ansicht des Landguts Waltha aufbewahrt. Er zeigt Gärten, Kanäle, Gebäude und gibt die Richtung zu den benachbarten Orten an. Zwei Ansichten oben links zeigen das steinerne „Schloss“ als Hauptgebäude mit einem großen Tor zum Schutz gegen Eindringlinge, darunter eine für diese Gegend ungewöhnlich stattliche Baumallee.
“Property Map of the Known Forrest at Wieuwarden, Belonging to Count Sommerdeyk" (4)
The drawing contains a lot of information which could only have been gathered locally. There is even a scale given in footsteps (right of the frame views and parallel to the canal from top to bottom). So the draftsman counted his steps and mapped the distances on paper true to scale. The “castle”, as the three-storey main stone building, and the many other residential and economic buildings are characterised by their functions: beer brewery, copper’s workplace, house for working with leather etc. No doubt, this was a self-sufficient community. In vain, you search for a church or chapel on the drawing, for the Labadists spurned this type of sacral space. The author is very precise in his legend. There were several rooms where sermons were held in the mother tongues of most of the brothers and sisters:
- lower case ”a”: in the castle, sermons were in French, and this is also where the castle residents dined (e.g. leader Yvon and other preachers, as well as the Sommelsdyk sisters)
- upper case ”F”: on the other side of the bridge, there was the Dutch hall, where the Dutch dined and where sermons were preached in their language
- upper case ”G”: diagonally opposite, the French dined in their own separate room
Trevor John Saxby deciphered the legend and translated most of it into English. (5) But “W. ’Four secret rooms’ (?)” [sic!] caused him any problems, and he wondered about the wording “W. Vier heimliche gemächer”. However, the location of the four “W”s directly above the canal leave no doubt: they are privies situated above flowing water – with direct connection to the canal network, so to speak. (6)
We can even take a virtual journey through the seasons on the estate. On the sheet, we can find the place of the “little bench” (bäncklein), the “summer bower” (Somerlauben) and the “little bridge” (brücklein). The infrastructure with the "pump for clean rainwater" (Pumpe zum sauberen Wasser) and the "bleaching lawn” (blaichwiesen) for laundry care are precisely located. There is a "Smith’s House" (Schmidhaus) for processing iron and even several "windmills" for the energy supply are visible from afar.
However, one should not come too close to the watchful “chain dog’s little house” ituated far away beyond of the canal at the lower edge of the picture because of their brutal stench.
Details from the Drawing of the Estate in the central Area
Details from the Drawing of the Estate in the central Area
To compare, please click to the right or left.
A.The castle itself, surrounded on three sides by a moat. Here lived, among others, Yvon and the van Sommelsdycks. a. Dining room, where also sermons were preached
in French.
B. Dutch school.
C. Apothecary downstairs, barber upstairs.
D. Renier Copper's lodgings.
E. Guest house.
F. Dining room for Dutch members, F. here also sermons were preached in Dutch.
G. Dining room for French members.
H. Laundry.
I. Wooden huts.
K. Path leading to the bridge to the castle.
KK. Stone bridge with three arches.
L. Wooden bridge.
M. Assorted lodgings.
N. Cicken-house. n. Cooper's workplace.
O. Cotton-mill (labelIed 'cotton milling invention').
P. Brewery.
Q. Wine cellar.
R. Lodgings for newcomers.
S. Anchorage for larger vessels. s. Anchorage for smaller vessels.
T. Crane for offloading barges.
V. Three large gardens. v. A smaller garden.
W. 'Four secret rooms' (?).
X. Tannery.
Y. Pallisade gates to close avenues.
Z. Avenues. The stretch marked * to * (=* biß wider zu *), and pictured in the inset, gave an exceptionally fine view of the buildings.
![]() Kitchen
Kitchen
![]() Cisterns (water reservoirs)
Cisterns (water reservoirs)
![]() Rope-walk.
Rope-walk.
![]() Main gate, reproduced in inset, with a smaller wicket door for pedestrians. It was shut at sermon time.
Main gate, reproduced in inset, with a smaller wicket door for pedestrians. It was shut at sermon time.
Nota the children and other people eat in different places and many others in houses. (7)
Additional remarks by Saxby: In outlying areas may be seen two windmills, a pump for purifying rainwater, a smithery, a pig-pen, houses for the cattle-men, and a room where conventicles were held in Dutch.
How did this ground plan of a sect-like community get from far-away Friesland to Nuremberg, and why is the comprehensive text written in German? In Waltha, the customary languages for conversation and sermons were French and Dutch, not German. Close to the time (around 1730) the Nuremberg chronicler Doppelmayr furnished the only plausible explanation. In his personal copy of the “Historische Nachrichten” (Historical News), he wrote a note by hand next to the printed key word ‘Johann Andreas Graf’: ”… as a memory he drew this castle from life“. (8) Apart from that, Graff is the only native German speaker and architectural draftsman whose presence on the Waltha Estate is documented during the Labadist era.
Graff was not accepted into the Labadist community and his wife definitively separated from him. For Graff, the Waltha estate was the place of the worst catastrophe of his life. Nevertheless, he drew the map with the greatest accuracy and forgot no detail of the infrastructure in his drawing. His precise knowledge of the outer areas would point to the fact that he spent long periods of time (“threefold travel” – 3fache reiß) on the estate and made intensive efforts to contact his wife and his daughters. But the Labadists did not appreciate his work and chased him away.
In their opinion, he was too strongly rooted in this mortal world. In this religious community, the couple’s positions of faith were irreconcilable. This statement is not intended as a recrimination against either side.
Today nothing remains to be seen of the settlement on the plain of Wieuwerd where people longed for their “New Jerusalem”. Even the unusually sumptuous alleys of trees which gave the location the name “Bosch” (=forest), have long since been cut down. In 2013, archaeologists dug again hoping to discover the foundations, at least, but there were no remains worth preserving. (9) Soon the area is to be “newly developed”. What will remain of the wider view – both literally and figuratively?
So Graff’s meticulously drawn map is an original source helping Saxby and others reconstruct the past, an ideal supplement to their enquiries in archives. Again, the drawing kept in Nuremberg State Archive proves that the Nuremberg passion for collecting, keeping and ordering of contemporary testimonies provided a veritable treasure trove for Merian researches.
Um diese Canalen hinaußwärts ringsum, da sind lauter schöne Wiesen die man gar oft mehet. (= mäht)
There are beautiful, oft-mowed meadows all around and beyond these canals
ON THE FORMER WALTHA ESTATE
The estate where Maria Sibylla and her daughters lived for about five years, where her half-brother and her mother died, remains vividly present for all interested people, even after over 300 years, while at the geographic location of this unusual experiment of human community, no traces worth mentioning can be found.






